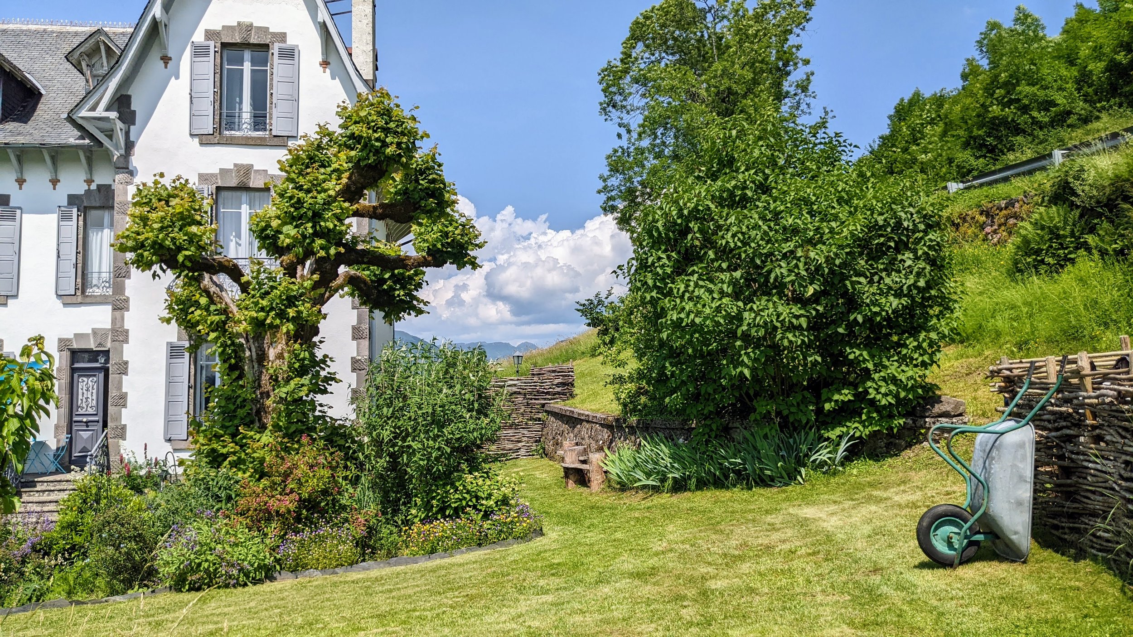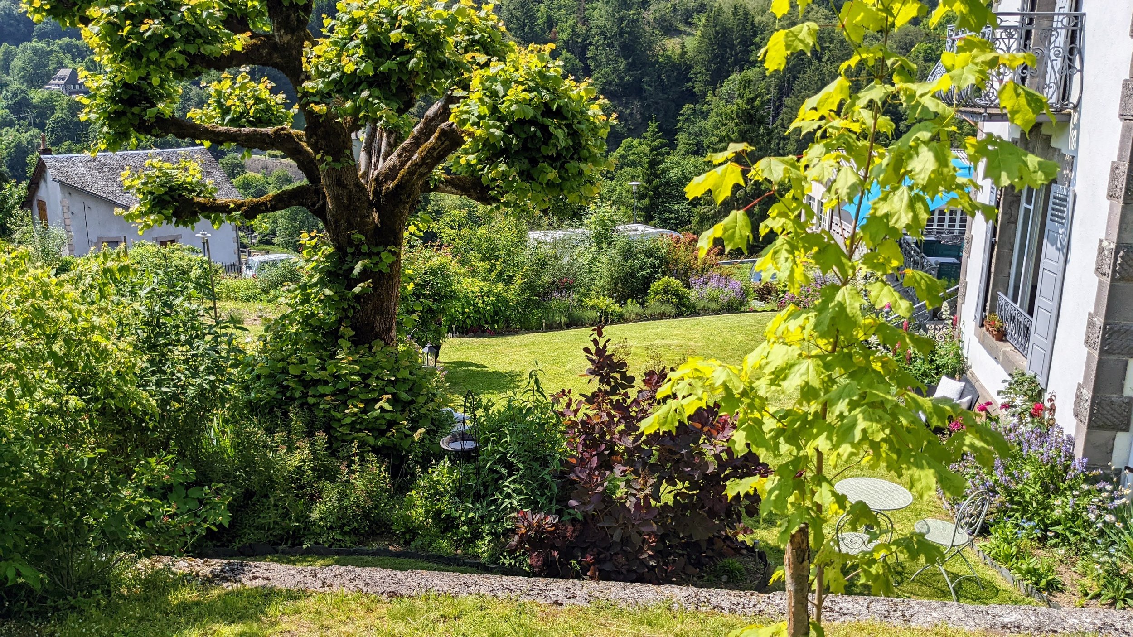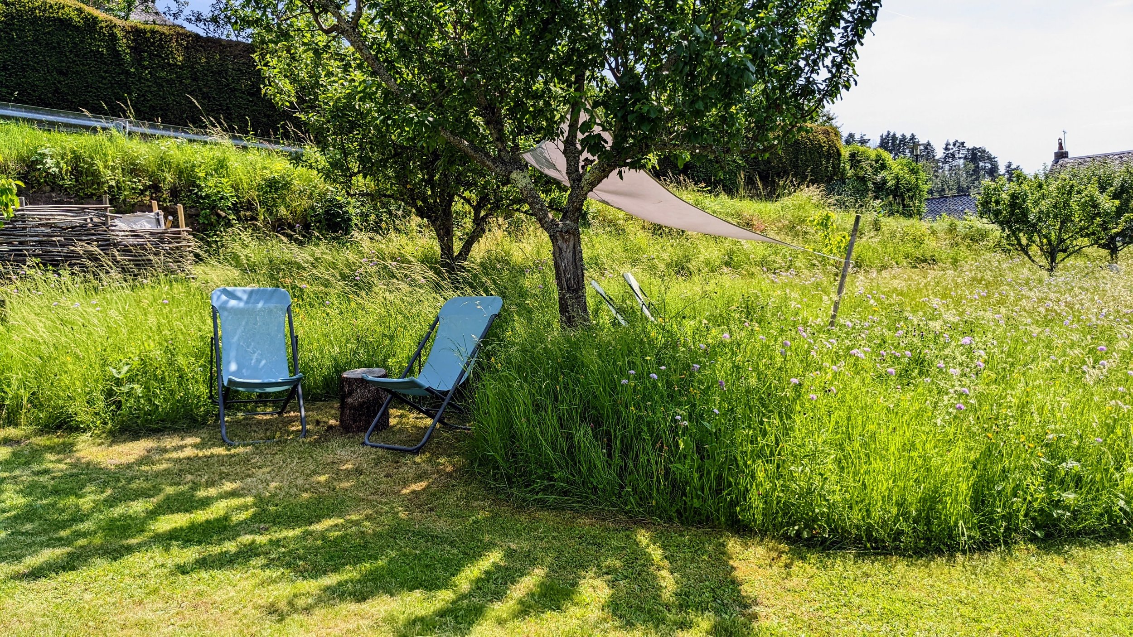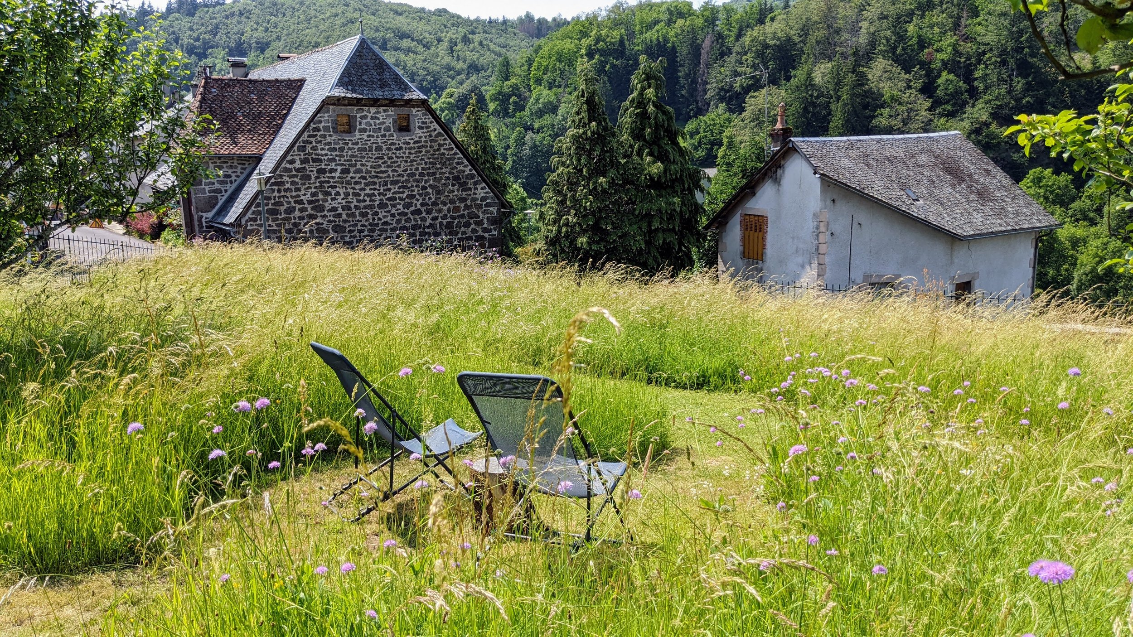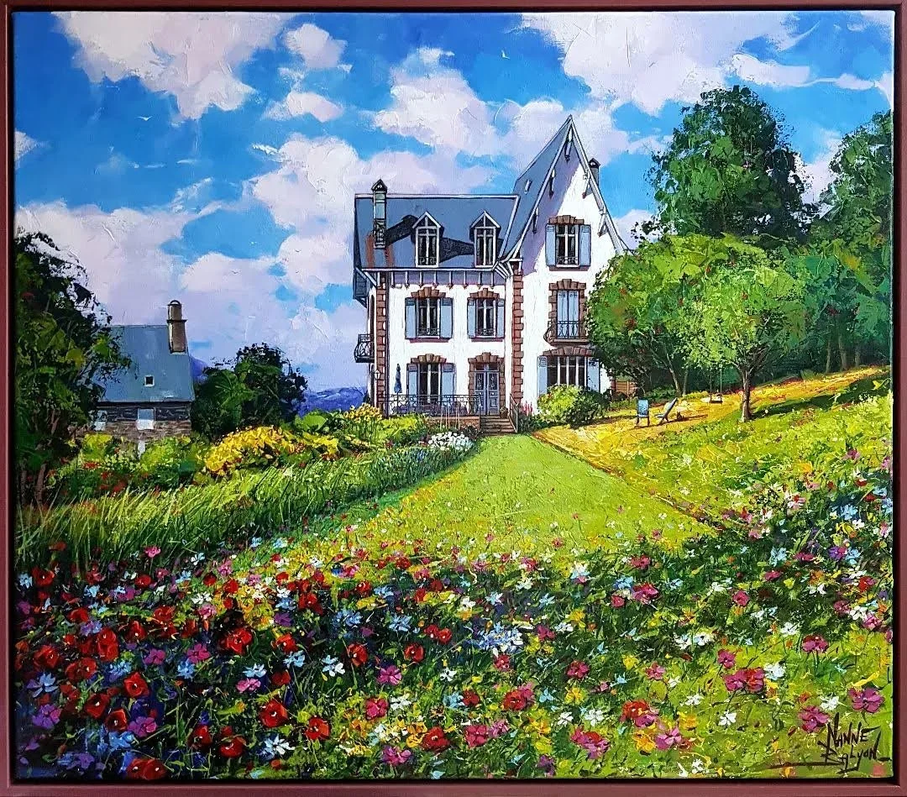Nestled in the heart of the Jordanne Valley and the Monts du Cantal, La Maison Normande is a charming bourgeois mansion build from volcanic stone. Built over three floors between 1910 and 1912 and recently renovated, the house offers four suites and spacious communal areas where guests can unwind and slow down their pace of life in the Cantal.
The dining room features a large family table for both breakfast and dinner, as well as a wood-burning stove for cozy winter evenings. The lounge also boasts a fireplace, two sofas, and a large armchair, creating the perfect setting for relaxing and reading by the fire.
The spacious garden stretches out in front of the house, with vegetable patches, fruit trees, and flowerbeds creating intimate spots for relaxation. Everyone can enjoy the peaceful tranquility of nature while still having an unobstructed view of the mountains.
There are also cozy relaxation areas on the landings of the grand staircase, perfect for planning the next day's outings.







